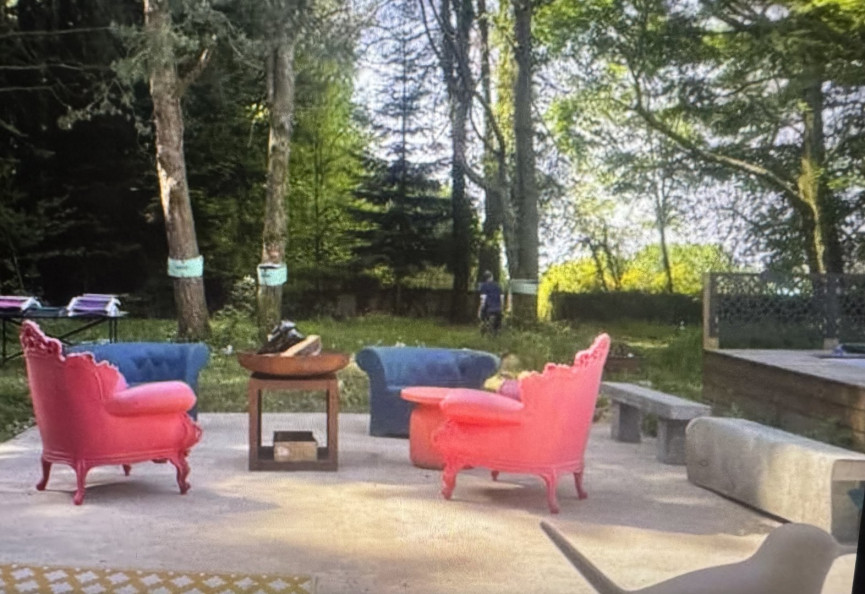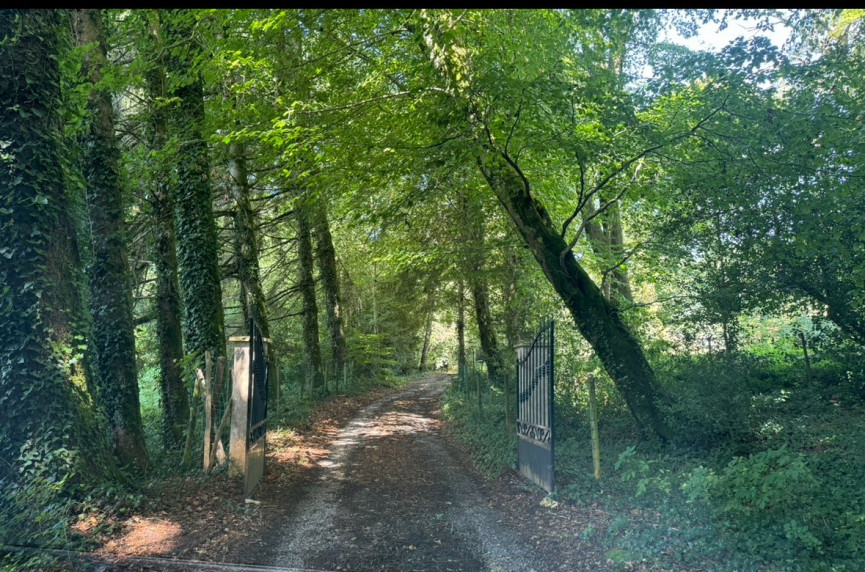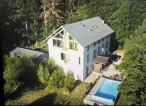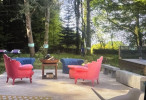| FLOOR | ROOM | LIVING AREA |
18 rooms, 500m², Mansion for sale in Saissac - 597 000 € *
- Ref 12008353007
- Ref 28169
- Type Mansion
- City SAISSAC
- Rooms 18
- Bedrooms 11
- Living area 500 m²
- Land size 2.21 Hectare(s)
- Price :
597 000 € *
This exquisite property underwent a complete reconstruction in 2014 and now provides an exceptional standard of living. Nestled in a serene and peaceful location near Saissac in the Black Mountain region of Aude, it spans just over2.2 hectares (5 acres), surrounded by lush fields and woodlands, where the gentle sounds of a light breeze and a nearby stream create a tranquil atmosphere.
Originally a lodge, the residence is spread across three levels, featuring an impressive 11 bedrooms, each equipped with its own bathroom and toilet. For those with mobility challenges, a lift is available to access all floors.
Upon entering, you are welcomed into a grand hall adorned with a stunning oak staircase complemented by a wrought iron balustrade. To the right, a cozy sitting room boasts a log burner and garden views. Adjacent to this is the dining room, which also features a fireplace and an insert log burner. The solid oak flooring and high ceilings contribute to the space's light and airy ambiance while maintaining a warm and inviting atmosphere.
To the left of the entrance lies a spacious day room, complete with a standalone pellet boiler and doors that open onto the terrace and the swimming pool. Following this is the kitchen, equipped with a range cooker, a double-sized fridge/freezer, built-in cabinets topped with granite surfaces, and a magnificent table with a matching solid granite top.
This level also includes a generous laundry/pantry area, a large storage room, lift access, and a downstairs cloakroom with a WC. A hallway leads to the technical area, which includes another WC with a hand basin, and a rear hall providing access to the garden through a glass veranda.
On the first floor, you will find four ensuite bedrooms, along with a superb glass-fronted space ideal for use as a gym, office, or sanctuary. Lift access is also available on this floor.
The second floor hosts an additional four ensuite bedrooms, one of which features a walk-in shower and wide doors suitable for individuals with reduced mobility. This level also provides lift access and includes another glass-fronted room designed as a quiet space for reading, art, or music.
The top floor consists of three bedrooms, all with ensuite shower rooms. These charming rooms, set within the eaves, feature sloping ceilings, Velux windows, and exposed beams. A spacious communal seating area/playroom is also available, with lift access.
Outside, the property is beautifully situated in a wooded glade, offering views of pastures and forests. A new swimming pool with a security cover and a large covered storage area—potentially convertible into office space or a wellness center—enhance the outdoor experience.
Water supply to the property is sourced from a well, known for its natural mineral properties, which is filtered and pumped directly to the house.
This is a rare opportunity to acquire a unique property, perfect for a large extended family, or suitable for conversion into a boutique luxury hotel, bed and breakfast, retreat, or other tourism-related ventures. The asking price for The Lodge includes the furniture but it can also be sold without. For further details, please contact us.
* Agency fee : Agency fee included in the price and paid by seller.
Selection
Habitat
- Bien
- 43.3595165
- 2.1726739
- /images/ggmap-marker.png
- click
-
MansionSAISSAC - 500 m²























