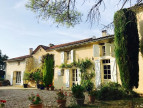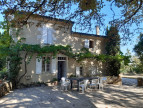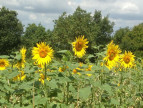| FLOOR | ROOM | LIVING AREA |
18 rooms, 506m², House for sale in Jegun - 760 000 € *
- Ref 1201179492
- Ref 23733
- Type House
- City JEGUN
- Rooms 18
- Bedrooms 10
- Living area 506 m²
- Land size 9.90 Hectare(s)
- Price :
760 000 € *
At the end of a long, long drive, surrounded by woods, completely private with no neighbours, sits this gorgeous fully renovated stone house. Now used as a holiday home and a rental, it was a principal residence for a number of years and it certainly has the feel of a proper home.
The main older house is a beautiful classic looking building. On the ground floor you have a kitchen which opens onto a family room and a huge terrace, shaded by the old oak trees. There is a dining room and quiet sitting room, a large laundry area with an access directly to the garden, a WC and an entrance hall with a lovely wooden staircase. Upstairs there are four big bedrooms and two lovely bathrooms, with the possibility of using the eaves for spare beds. It has a lovely, family feel to it. In the garden, a stone’s throw from the house is a fifth bedroom for guests with a shower, and next to that, a 12m x 6m swimming pool and pool house. This currently rents out for 4000€ pw in the summer months, with the potential for winter lettings too.
The current owners lived in this property while converting the attached wine store and barns into a large, comfortable home. The two houses communicate by a lockable door so when you have family and friends to stay – and you will, if you buy this property! - you are all under the same roof. This second renovated house offers an office, a TV room and a dining room with a huge fireplace and door to the outside. The salon of 35m² is lovely and light with big glass doors to the front and to the terrace and second pool.
The kitchen, fully fitted and modern with lots of storage also gives on to this private pool and dining area. Upstairs there are three good sized bedrooms (22m², 16m² & 14m²), all with their own facilities and with doors giving on to an upstairs balcony, overlooking the pool. There are also three other interconnecting rooms, also with three shower rooms, perfect for children, with an external stone staircase leading down to the grounds.
There is one large outbuilding which houses the pool equipment, the fuel tank and boiler, the water heater (provided by the solar panels on the roof) and plenty of storage space for the ride-on mower, garden furniture and even the wine! The first floor of this building – a whopping 120m² – has been converted into a games room, a fabulous space for all the family to get together, or for teenagers to use on their own. It could also double as a gym.
With its 24 acres of garden (approximately 6 acres of wood) and tennis court, line of fir trees and small orchard, this is a real haven. At just 3.5kms to the nearest village with a bakery, general store, bar, a couple of restaurants, a primary school and a pharmacy, it could just as easily be a full-time residence as a holiday home.
For more information and a visit, please contact our Lectoure office on 05 62 29 59 57.
* Agency fee : Agency fee included in the price and paid by seller.
Ce bien ne figure plus au catalogue car il a été vendu.
Selection
Habitat
- Bien
- 43.7568079
- 0.458789399997
- /images/ggmap-marker.png
- click
-
HouseJEGUN - 506 m²











































