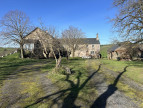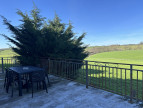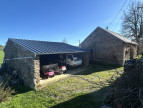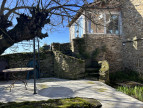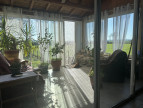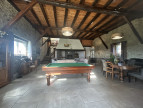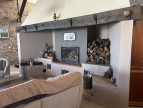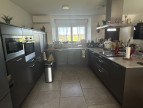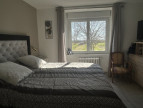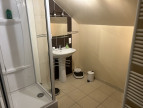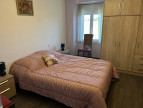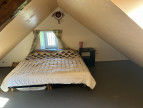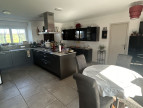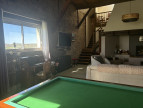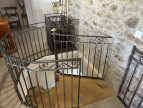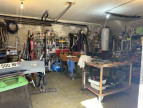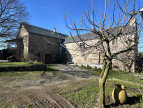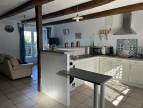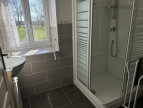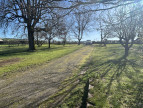| FLOOR | ROOM | LIVING AREA |
10 rooms, 270m², Farm with outbuildings for sale in Requista - 349 000 € *
- Ref 12008342177
- Ref 24751
- Type Farm with outbuildings
- City REQUISTA
- Rooms 10
- Bedrooms 8
- Living area 270 m²
- Land size 2863 m²
- Price :
349 000 € *
Come and discover this renovated stone farmhouse, with terrace and veranda, benefiting from a south-facing orientation, quiet, with no close neighbors, in the beautiful Aveyron countryside, less than 10 km from all services and shops and halfway -distance between Rodez and Albi.
This rural complex typical of the region is made up of a house, a barn, and two additional outbuildings ideally used for the storage of vehicles, tools, and equipment, all floors of which have a concrete slab. .
The land of + 2,800 m2 is flat and enclosed, suitable for a swimming pool, equipped with a well and an integrated watering system.
The main house is housed in the old stable.
After crossing a veranda located on the old barn rise, a cathedral living room of + 70 m2 with exposed beams and an old size fireplace equipped with a small freight elevator used to bring up the wood from the cellar. A bright, fully equipped kitchen of +32 m2, with a small pantry area. Next, a master bedroom with en-suite bathroom, separate toilet and dressing room. On the other side, 2 other bedrooms on one level with bathroom and separate WC.
On the 1st floor, a new bedroom with its bathroom. And above, the favorite place for children and young people: large dormitory in the attic.
In the basement: 160 m2 of perfectly concreted cellars, serving as a workshop, large storage space, summer kitchen, laundry room, etc.
The gîte is located in the old house and can accommodate 6 travelers.
a pretty living room with dining room and open kitchen on the ground floor opening onto a rear terrace with breathtaking views of the countryside. Upstairs, two beautiful bedrooms with bathroom. Above, a 3rd bedroom in the attic.
Outside, the outbuildings:
A barn and an old pigsty used as a garage, storage of equipment and tools for the garden.
Most :
The slate roofs (1 in steel tray) are in good condition.
The buildings are fully fitted out - exposed beams - cut stone - converted attic - old cut fireplace with wood lift (from the cellar)
Dependencies:
2 garages + 1 lean-to (in a former pigsty) + 1 terrace + 1 veranda
Land:
Flat and enclosed 2,800m2 (swimming pool) - well on the property - integrated automatic watering
Car park :
2 garages + 1 lean-to + exterior: at least 5 additional spaces.
Individual heating:
- residential house: heat pump + insert (installed inside a large chimney)
- gîte: electric radiators
Sanitation: compliant microstation
Hot water: provided by a thermodynamic water heater
Joinery:
PVC double glazing + Rolling and manual shutters
Fully equipped kitchen
Air conditioning - central aspiration
Numerous cupboards and storage space -
Workshop and barns with concrete floor - summer kitchen + laundry room + storage
DPE C - GES C
Information on the risks to which this property is exposed is available on the Géorisks website: www.georisks.gouv.fr »
* Agency fee : Agency fee included in the price and paid by seller.
Ce bien ne figure plus au catalogue car il a été vendu.
Selection
Habitat
- Bien
- 44.0319994
- 2.5359359
- /images/ggmap-marker.png
- click
-
Farm with outbuildingsREQUISTA - 270 m²






















