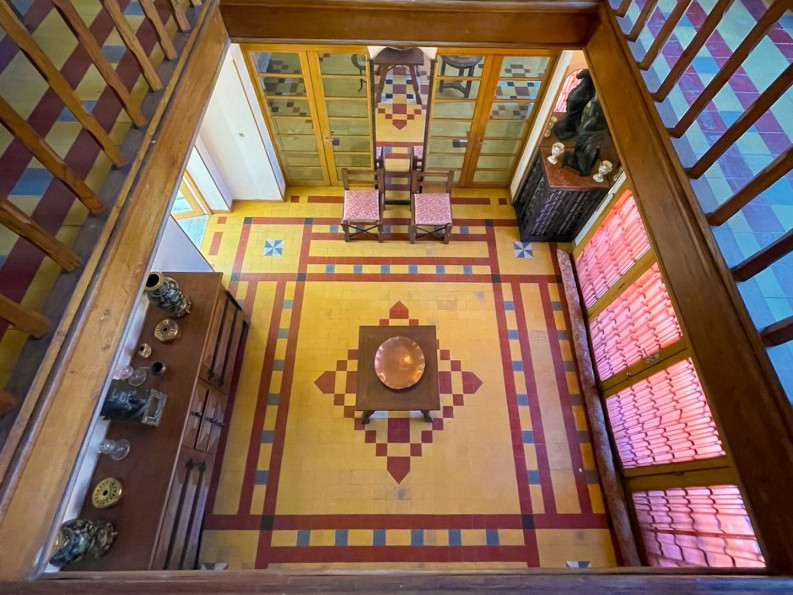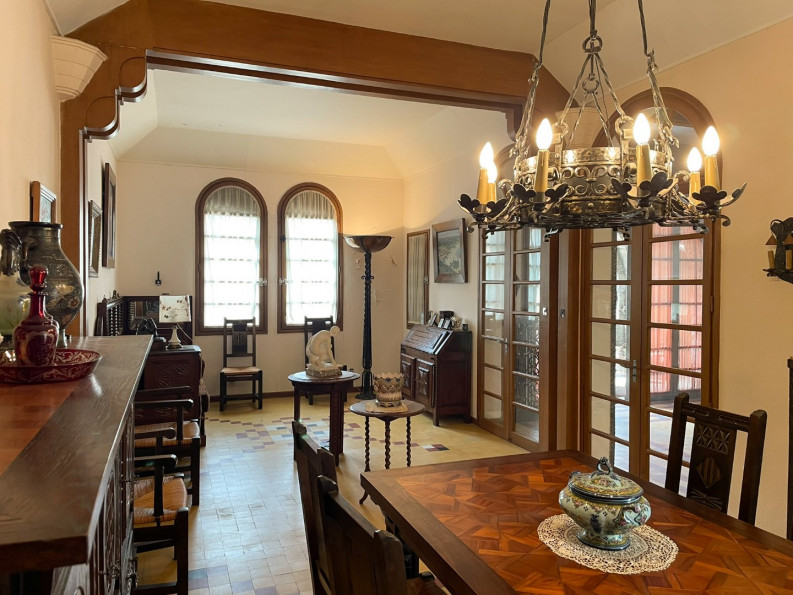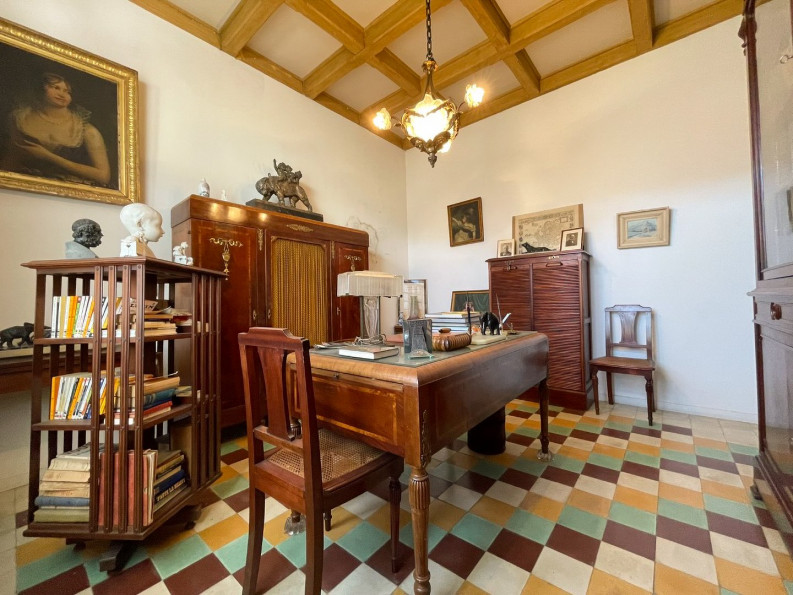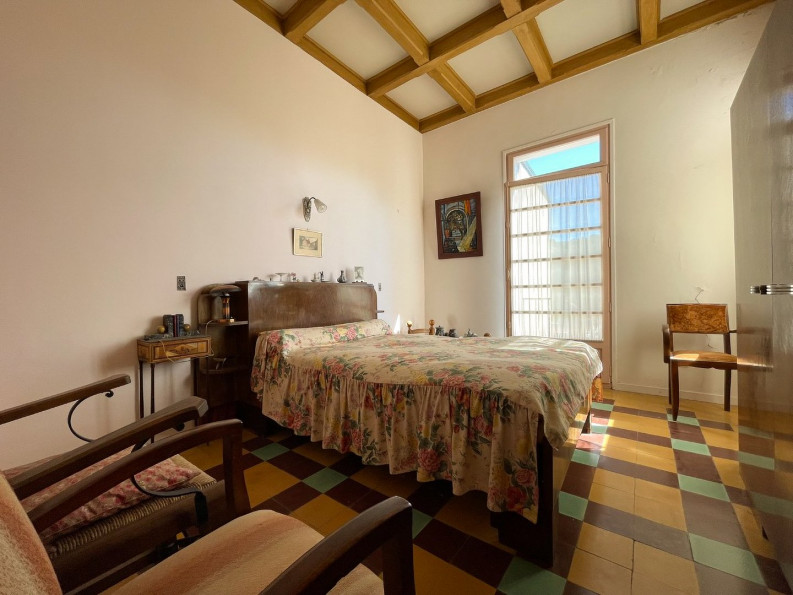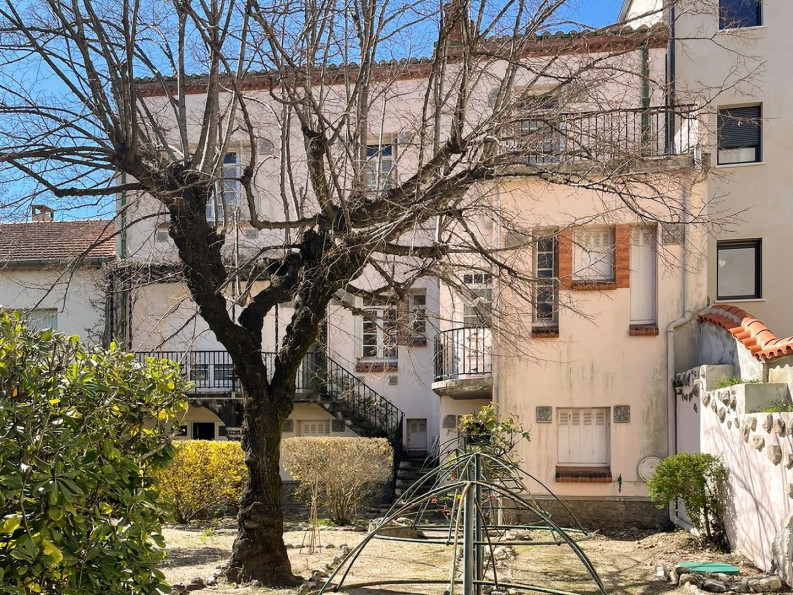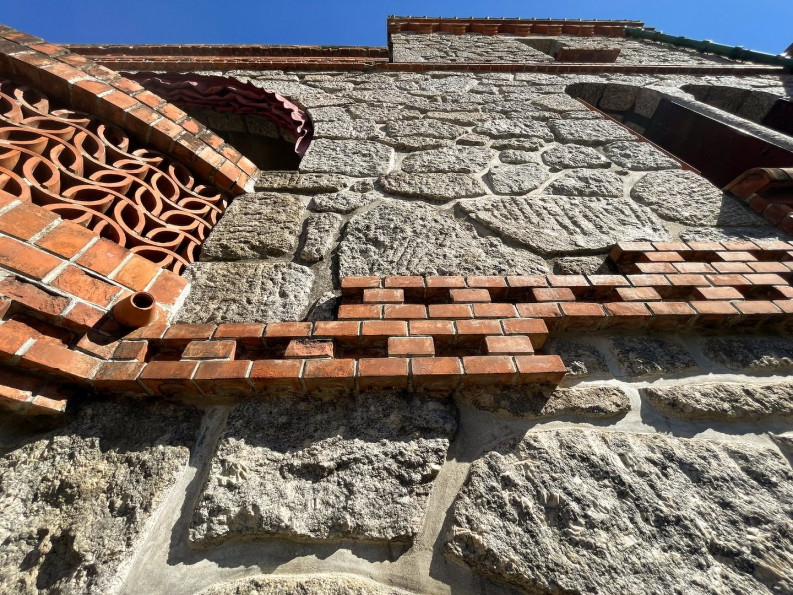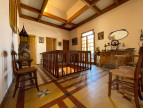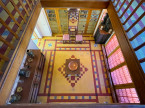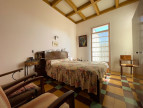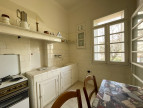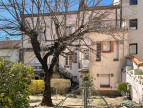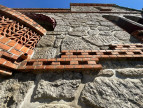| FLOOR | ROOM | LIVING AREA |
6 rooms, 128m², Character property for sale in Anduze - 420 000 € *
- Ref 12031369020
- Ref 28074
- Type Character property
- City ANDUZE
- Rooms 6
- Bedrooms 5
- Living area 128 m²
- Land size 483 m²
- Price :
420 000 € *
Just a stone’s throw from the charming center of Anduze, you’ll find Villa Vallespir, a unique residence built in 1935 by renowned architect Édouard Mas-Chancel. Born in Montpellier and working in Perpignan, Mas-Chancel developed a personal style known as Roussillonnais Regionalism. This architectural approach blends traditional materials such as pebbles and brick with elements of Romanesque architecture, resulting in a design that is both authentic and timeless. This vision is clearly reflected in Villa Vallespir.
The façade is a true eye-catcher: a refined composition of natural stone and brick, where craftsmanship and high-quality materials come together in perfect harmony. Upon entering, the authentic charm of the home is immediately evident. The entrance hall forms the heart of the house, with beautiful, colorful tiled floors and delicate wood carvings. The impressive wooden staircase, complemented by large windows, creates a sense of space and breathtaking elegance.
Two monumental doors open onto the grand room, the beating heart of the home. This area, divided by an elegant wooden arch, offers a stunning living and dining space, where the colorful tiled floor once again highlights the home’s luxurious character. The heating radiators are harmoniously integrated into a decorative wrought-iron structure, adding to the house’s authentic atmosphere.
A particularly charming detail is the bell system leading to the kitchen, where calls from the salon were once displayed — a vintage feature that comes back to life here.
On the first floor is the master bedroom, a space that exudes comfort and style. It includes a built-in wardrobe and opens onto a terrace. The adjacent bathroom is fitted with a bathtub, sink, and toilet. The kitchen is located between the master bedroom and the grand room, with a foyer that connects both the kitchen and the garden. The custom-built cupboards in this entrance space are a perfect example of the craftsmanship found throughout the house.
The second floor features four bedrooms, the largest of which is equipped with an old-style toilet. All rooms have authentic metal shutters. A wet room with a sink and built-in cupboards offers the potential to create a bathroom. The spacious hallway on this level is visually connected to the floor below through an open mezzanine, and the beautiful ceiling emphasizes the elegance of the space. A large terrace connects this floor to the outdoors.
On the ground floor, you’ll find a large garage, a wine cellar, a workshop, a storage room, a toilet, and a summer kitchen/laundry room that opens onto the rear garden.
Every detail of this villa reflects the authentic style of a bygone era. A true architectural masterpiece for the discerning enthusiast. This home not only offers a unique piece of architectural history, but also a warm and charming space that, with its original features, provides the ideal backdrop for a future full of possibilities. The combination of luxury, craftsmanship, and distinctive architecture makes this property a rare opportunity not to be missed!
Information about the risks this property is exposed to can be found at: www.georisques.gouv.fr
* Agency fee : Agency fee included in the price and paid by seller.
Selection
Habitat
- Bien
- 44.0550686
- 3.9851416
- /images/ggmap-marker.png
- click
-
Character propertyANDUZE - 128 m²




