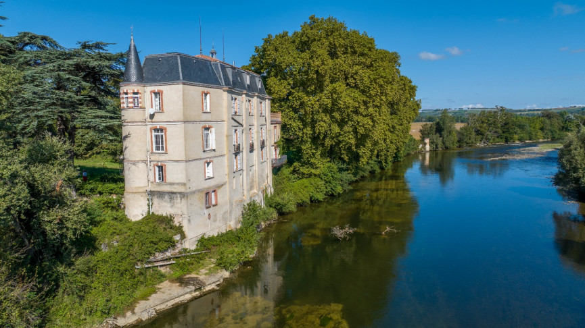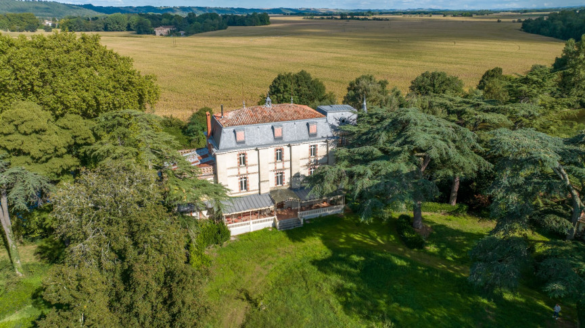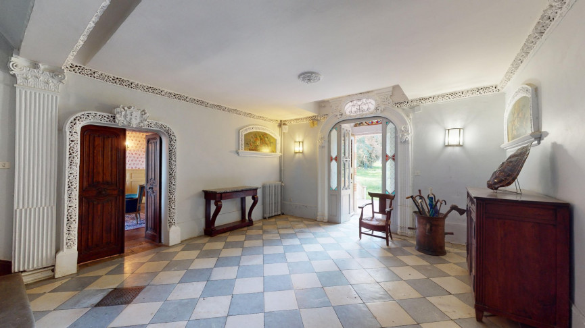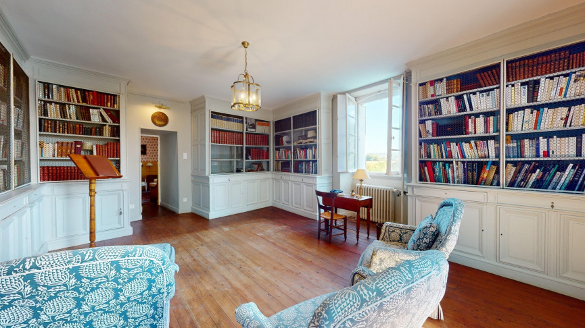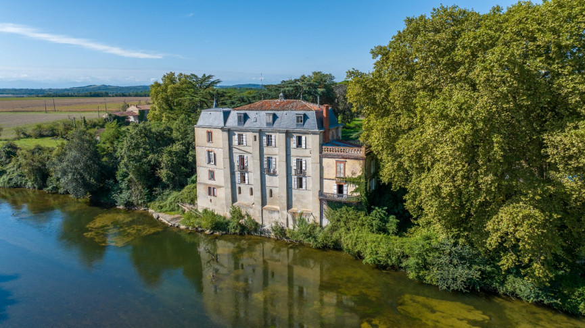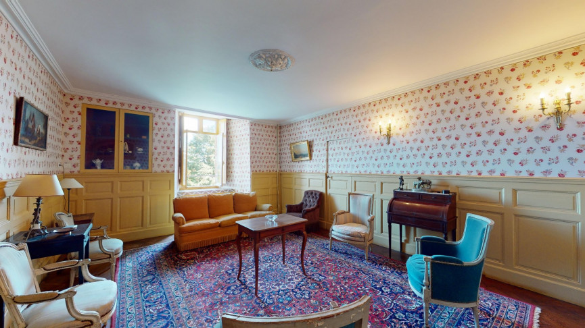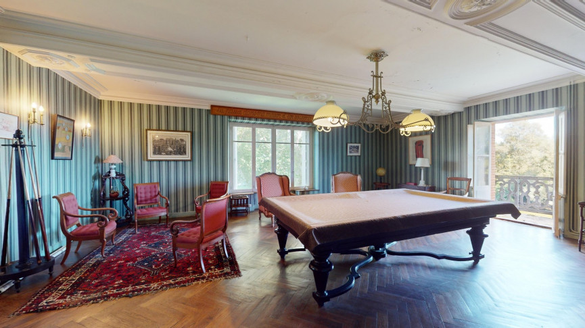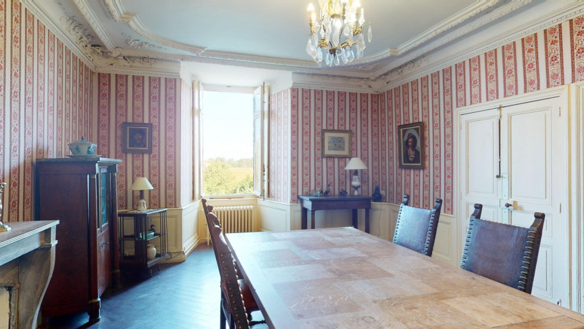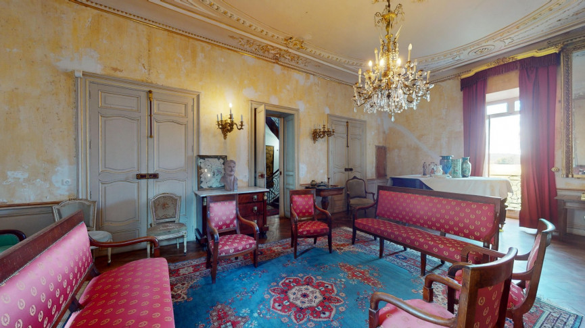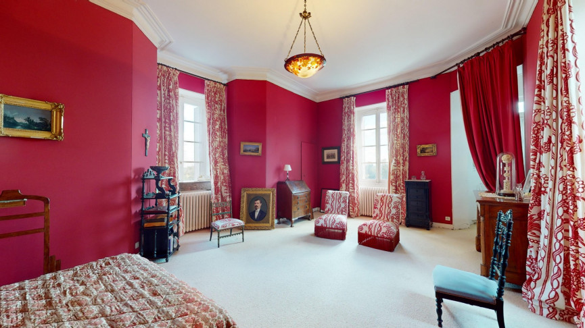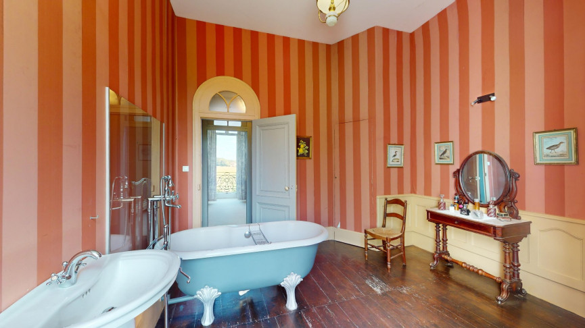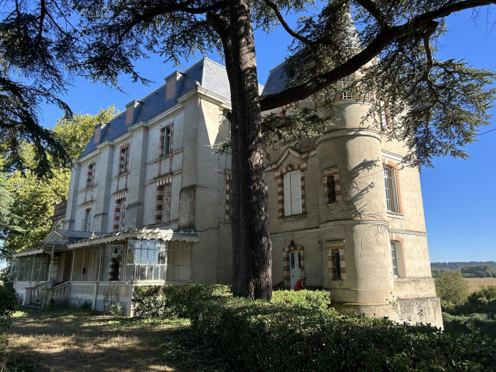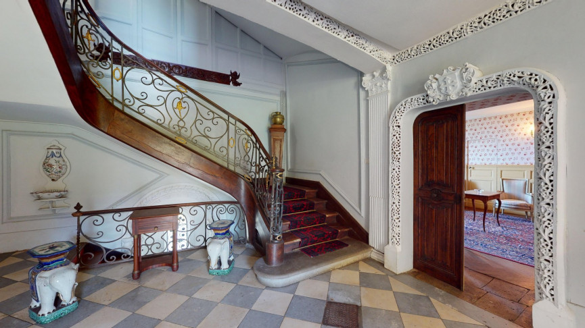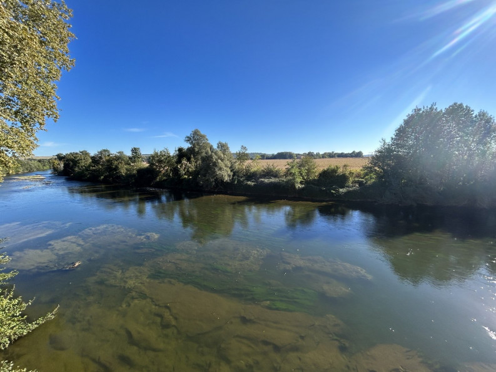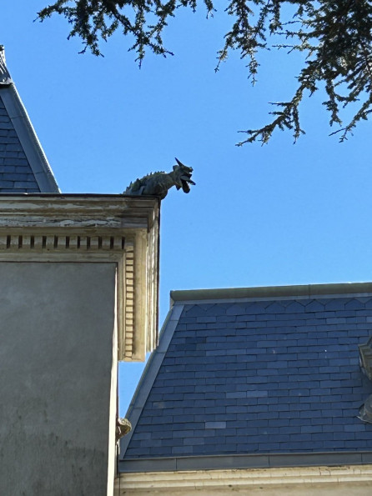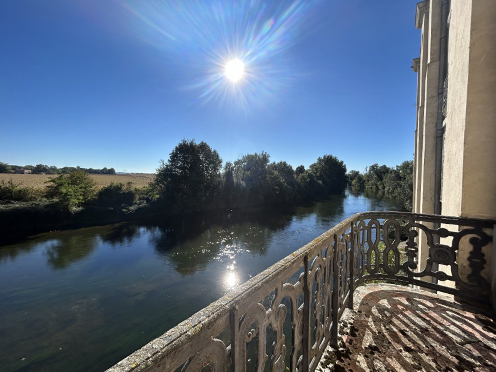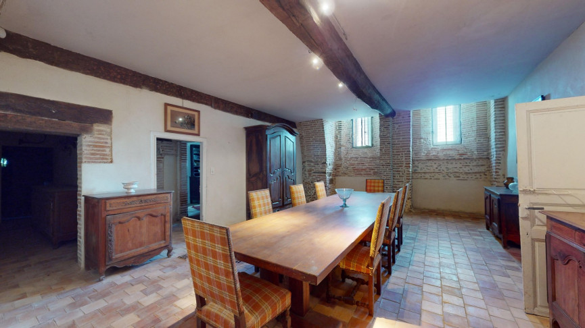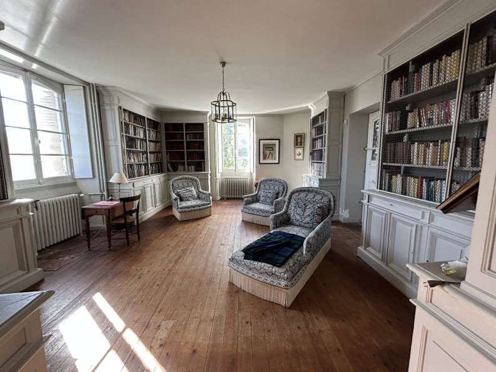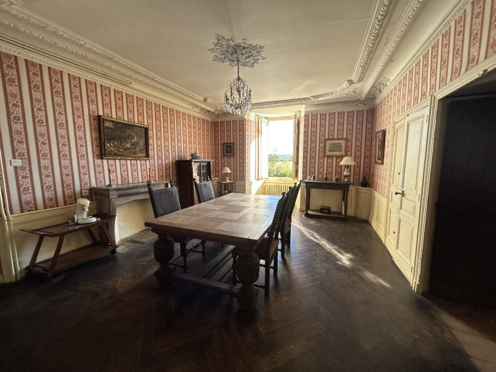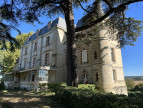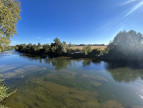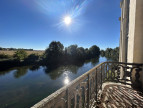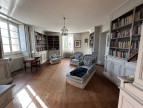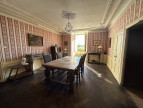| FLOOR | ROOM | LIVING AREA |
10 rooms, 1000m², Castle for sale in Calmont - 1 200 000 € *
- Ref 12012301528
- Ref 25885
- Type Castle
- City CALMONT
- Rooms 10
- Bedrooms 8
- Living area 1000 m²
- Land size 3.83 Hectare(s)
- Price :
1 200 000 € *
Historical castle built in the 11th century with three levels reconstructed in the 19th century, featuring a round tower and a square tower. The property also includes additional buildings such as an orangery (a separate residential house), stables, and a former carriage shelter. The estate spans approximately 10 acres of parkland, meadows, and gardens along the river.
The castle, offering over 800m², is arranged as follows: enter through the spacious vestibule with a wooden staircase and wrought iron railing, leading to the dining room with a river view, the bright living room with a balcony also overlooking the river, the second living room connected to an office and library.
First floor: Grand reception room adorned with a golden ceiling, bright living room/library, two large bedrooms, bathroom, and an unfinished room.
Second floor: Six bedrooms with park views, bathroom, and shower room.
Third floor: Attic space to be renovated, formerly used by servants.
Basement/Ground floor -1: Following the 11th-century tradition, the garden level offers a reception room, wine cellar, kitchen, and laundry room.
The annex buildings include:
- Orangery: A standalone four-sided house located away from the castle, needing refurbishment. On the ground floor, there's a kitchen, living room, dining room, 2 bedrooms, and an office, with 3 bedrooms upstairs.
- Carriage House and Stables: Repairs are needed.
- Park: Approximately 10 acres along the river, including meadows and century-old trees. The pool area, pool house with summer kitchen and sanitary facilities, and the former tennis court need refurbishment.
Exceptional opportunity for history enthusiasts and architecture lovers in a naturally preserved setting, only 40 minutes from TOULOUSE.
* Agency fee : Agency fee included in the price and paid by seller.
Selection
Habitat
- Bien
- 43.2870161
- 1.6331744
- /images/ggmap-marker.png
- click
-
CastleCALMONT - 1000 m²


